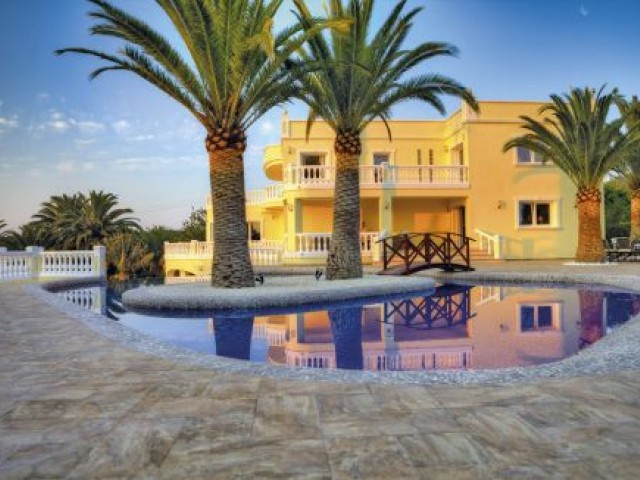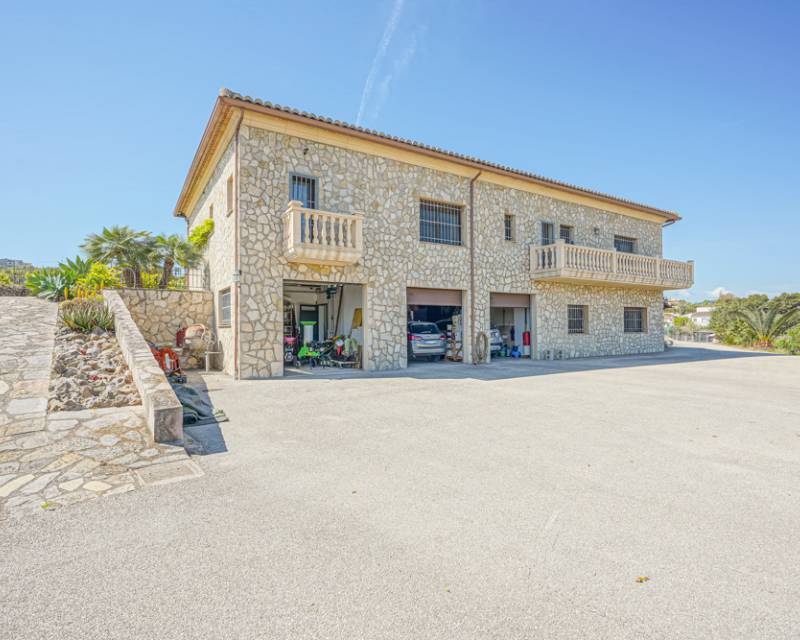Information
MIG293DA - Terraced house in Albir Albir for sale in Alicante Spain
x
La casa con hermosos acabados se encuentra en una ubicación central en Albir.
A poca distancia del centro. La casa consta de dos plantas y fue construida en 2010.
La sala tiene doble altura, lo que la hace sentir más espaciosa.
El salón y el comedor son muy atmosféricos, muy luminosos a través de las amplias ventanas de doble acristalamiento.
Siempre existe la opción de instalar una chimenea en el salón.
(El desagüe de la chimenea está perfectamente oculto en el techo). La cocina es una con la sala de estar, pero todavía se puede cerrar por medio de una pared de vidrio. Arriba está la zona de noche con 3 dormitorios y 2 baños, 1 dormitorio con baño en suite con ducha.
El segundo baño tiene bañera. La zona exterior consta de una gran terraza con zona de barbacoa y mucho espacio para una gran mesa de comedor.
El jardín delantero está embaldosado.
El patio trasero cuenta con hermosas palmeras y hermosos revestimientos locales.
También hay una casa de jardín, un espacio de almacenamiento ideal.
En este amplio patio trasero hay mucho espacio para construir una piscina privada. La casa está totalmente equipada.
Por ejemplo: calefacción de gas, aire acondicionado (frío/calor), sistema de alarma, sistema eléctrico para ventilación casa, puertas blindadas, videófono, pisos de madera.
A poca distancia del centro. La casa consta de dos plantas y fue construida en 2010.
La sala tiene doble altura, lo que la hace sentir más espaciosa.
El salón y el comedor son muy atmosféricos, muy luminosos a través de las amplias ventanas de doble acristalamiento.
Siempre existe la opción de instalar una chimenea en el salón.
(El desagüe de la chimenea está perfectamente oculto en el techo). La cocina es una con la sala de estar, pero todavía se puede cerrar por medio de una pared de vidrio. Arriba está la zona de noche con 3 dormitorios y 2 baños, 1 dormitorio con baño en suite con ducha.
El segundo baño tiene bañera. La zona exterior consta de una gran terraza con zona de barbacoa y mucho espacio para una gran mesa de comedor.
El jardín delantero está embaldosado.
El patio trasero cuenta con hermosas palmeras y hermosos revestimientos locales.
También hay una casa de jardín, un espacio de almacenamiento ideal.
En este amplio patio trasero hay mucho espacio para construir una piscina privada. La casa está totalmente equipada.
Por ejemplo: calefacción de gas, aire acondicionado (frío/calor), sistema de alarma, sistema eléctrico para ventilación casa, puertas blindadas, videófono, pisos de madera.
x
Das Haus mit schönen Oberflächen befindet sich in zentraler Lage in Albir.
Zu Fuß vom Zentrum entfernt. Das Haus besteht aus zwei Etagen und wurde 2010 gebaut.
Das Wohnzimmer hat eine doppelte Höhe, wodurch es sich besonders geräumig anfühlt.
Das Wohn- und Esszimmer sind sehr stimmungsvoll, sehr hell durch die großzügigen doppelt verglasten Fenster.
Es besteht immer die Möglichkeit, einen Kamin im Wohnzimmer zu installieren.
(Der Schornsteinabfluss ist sauber in der Decke versteckt). Die Küche ist eins mit dem Wohnraum, kann aber dennoch durch eine Glaswand abgeschlossen werden. Im Obergeschoss befindet sich der Schlafbereich mit 3 Schlafzimmern und 2 Bädern, 1 Schlafzimmer mit eigenem Bad mit Dusche.
Das 2.
Badezimmer verfügt über eine Badewanne. Der Außenbereich besteht aus einer großen Terrasse mit Grillecke und viel Platz für einen großen Esstisch.
Der Vorgarten ist gefliest.
Der Hinterhof verfügt über schöne Palmen und schöne lokale Fassaden.
Es gibt auch ein Gartenhaus, ein idealer Lagerraum.
In diesem geräumigen Hinterhof gibt es viel Platz, um einen privaten Swimmingpool zu bauen. Das Haus ist komplett ausgestattet.
Zum Beispiel: Gasheizung, Klimaanlage (warm/kalt), Alarmanlage, Elektrik für Lüftung v.d.
Haus, Sicherheitstüren, Videotelefon, Holzböden.
Zu Fuß vom Zentrum entfernt. Das Haus besteht aus zwei Etagen und wurde 2010 gebaut.
Das Wohnzimmer hat eine doppelte Höhe, wodurch es sich besonders geräumig anfühlt.
Das Wohn- und Esszimmer sind sehr stimmungsvoll, sehr hell durch die großzügigen doppelt verglasten Fenster.
Es besteht immer die Möglichkeit, einen Kamin im Wohnzimmer zu installieren.
(Der Schornsteinabfluss ist sauber in der Decke versteckt). Die Küche ist eins mit dem Wohnraum, kann aber dennoch durch eine Glaswand abgeschlossen werden. Im Obergeschoss befindet sich der Schlafbereich mit 3 Schlafzimmern und 2 Bädern, 1 Schlafzimmer mit eigenem Bad mit Dusche.
Das 2.
Badezimmer verfügt über eine Badewanne. Der Außenbereich besteht aus einer großen Terrasse mit Grillecke und viel Platz für einen großen Esstisch.
Der Vorgarten ist gefliest.
Der Hinterhof verfügt über schöne Palmen und schöne lokale Fassaden.
Es gibt auch ein Gartenhaus, ein idealer Lagerraum.
In diesem geräumigen Hinterhof gibt es viel Platz, um einen privaten Swimmingpool zu bauen. Das Haus ist komplett ausgestattet.
Zum Beispiel: Gasheizung, Klimaanlage (warm/kalt), Alarmanlage, Elektrik für Lüftung v.d.
Haus, Sicherheitstüren, Videotelefon, Holzböden.
x
De woning met prachtige afwerking is gelegen op een centrale ligging in Albir.
Op loopafstand van het centrum.
Het huis bestaat uit twee verdiepingen en werd in 2010 gebouwd.
De woonkamer heeft een dubbele hoogte waardoor het extra ruim aanvoelt.
De woon- en eetkamer zijn erg sfeervol, zeer licht door de ruime vensters van dubbel glas.
In de woonkamer heeft men altijd nog de mogelijkheid om een open haard te installeren.
(Schoorsteen afvoer is netjes weggewerkt in het plafond).
De keuken is één met de leefruimte, maar kan toch worden afgesloten door middel van een glazen wand.
Boven bevindt zich het slaapgedeelte met 3 slaapkamers en 2 badkamers, waarvan 1 slaapkamer met badkamer en suite met douche.
De 2de badkamer is voorzien van een badkuip.
De buitenruimte bestaat uit een groot terras met barbecuehoek en veel plaats voor een grote eettafel.
De voortuin is betegeld.
De achtertuin is voorzien van prachtige palmbomen en mooie lokale beplating.
Daar vindt men ook een tuinhuis, een ideale bergingsruimte.
In deze ruime achtertuin heeft men volop ruimte om eventueel een privé-zwembad aan te laten leggen.
De woning is zeer compleet uitgerust.
Zo beschikt men onder andere over: gasverwarming, airconditioning (warm/koud), alarmsysteem, elektrisch systeem voor ventilatie v.d.
woning, veiligheidsdeuren, videofoon, houten vloeren.
Op loopafstand van het centrum.
Het huis bestaat uit twee verdiepingen en werd in 2010 gebouwd.
De woonkamer heeft een dubbele hoogte waardoor het extra ruim aanvoelt.
De woon- en eetkamer zijn erg sfeervol, zeer licht door de ruime vensters van dubbel glas.
In de woonkamer heeft men altijd nog de mogelijkheid om een open haard te installeren.
(Schoorsteen afvoer is netjes weggewerkt in het plafond).
De keuken is één met de leefruimte, maar kan toch worden afgesloten door middel van een glazen wand.
Boven bevindt zich het slaapgedeelte met 3 slaapkamers en 2 badkamers, waarvan 1 slaapkamer met badkamer en suite met douche.
De 2de badkamer is voorzien van een badkuip.
De buitenruimte bestaat uit een groot terras met barbecuehoek en veel plaats voor een grote eettafel.
De voortuin is betegeld.
De achtertuin is voorzien van prachtige palmbomen en mooie lokale beplating.
Daar vindt men ook een tuinhuis, een ideale bergingsruimte.
In deze ruime achtertuin heeft men volop ruimte om eventueel een privé-zwembad aan te laten leggen.
De woning is zeer compleet uitgerust.
Zo beschikt men onder andere over: gasverwarming, airconditioning (warm/koud), alarmsysteem, elektrisch systeem voor ventilatie v.d.
woning, veiligheidsdeuren, videofoon, houten vloeren.
x
Maison mitoyenne de coin avec de belles finitions dans un emplacement central à Albir.
La maison a deux étages et a été construit en 2009.
Le salon a une double hauteur qui lui rends très spacieux.
Le salon et la salle à manger sont très lumineux.
La cuisine fait partie de la salle de séjour, mais peut être fermé au moyen d'une paroi de verre.
A l'étage on trouve 3 chambres et 2 salles de bains, une qui est ensuite.
L'espace extérieur comprend une grande terrasse avec barbecue et beaucoup d'espace pour une grande table à manger.
Le reste du jardin a été donné un sol stratifié et fait une belle chill-out avec jacuzzi. Le jardin est très ensoleillé et de bas entretient.
Il y a assez d?espace pour construire une piscine.
Cette maison peut profiter de la lumière naturelle grâce à de grandes fenêtres.
Elle est très complète car elle comprend: chauffage au gaz, air conditionné (chaud / froid), système d'alarme, portes de sécurité, interphone, parquet. Belle maison, mérite une visite!
La maison a deux étages et a été construit en 2009.
Le salon a une double hauteur qui lui rends très spacieux.
Le salon et la salle à manger sont très lumineux.
La cuisine fait partie de la salle de séjour, mais peut être fermé au moyen d'une paroi de verre.
A l'étage on trouve 3 chambres et 2 salles de bains, une qui est ensuite.
L'espace extérieur comprend une grande terrasse avec barbecue et beaucoup d'espace pour une grande table à manger.
Le reste du jardin a été donné un sol stratifié et fait une belle chill-out avec jacuzzi. Le jardin est très ensoleillé et de bas entretient.
Il y a assez d?espace pour construire une piscine.
Cette maison peut profiter de la lumière naturelle grâce à de grandes fenêtres.
Elle est très complète car elle comprend: chauffage au gaz, air conditionné (chaud / froid), système d'alarme, portes de sécurité, interphone, parquet. Belle maison, mérite une visite!
x
x
x
The house with beautiful finishes is located in a central location in Albir.Walking distance from the center. The house consists of two floors and was built in 2010.
The living room has a double height, which makes it feel extra spacious.
The living and dining room are very atmospheric, very light through the spacious double-glazed windows.
There is always the option of installing a fireplace in the living room.
(Chimney drain is neatly concealed in the ceiling). The kitchen is one with the living space, but can still be closed off by means of a glass wall. Upstairs is the sleeping area with 3 bedrooms and 2 bathrooms, 1 bedroom with en-suite bathroom with shower.
The 2nd bathroom has a bathtub. The outdoor area consists of a large terrace with barbecue corner and plenty of space for a large dining table.
The front garden is tiled.
The backyard features beautiful palm trees and beautiful local cladding.
There is also a garden house, an ideal storage space.
In this spacious backyard, there is plenty of space to build a private swimming pool. The house is fully equipped.
For example: gas heating, air conditioning (hot/cold), alarm system, electrical system for ventilation v.d.
house, security doors, videophone, wooden floors.



































