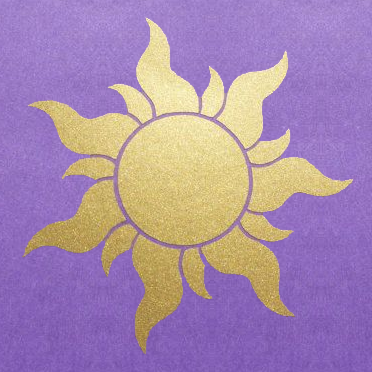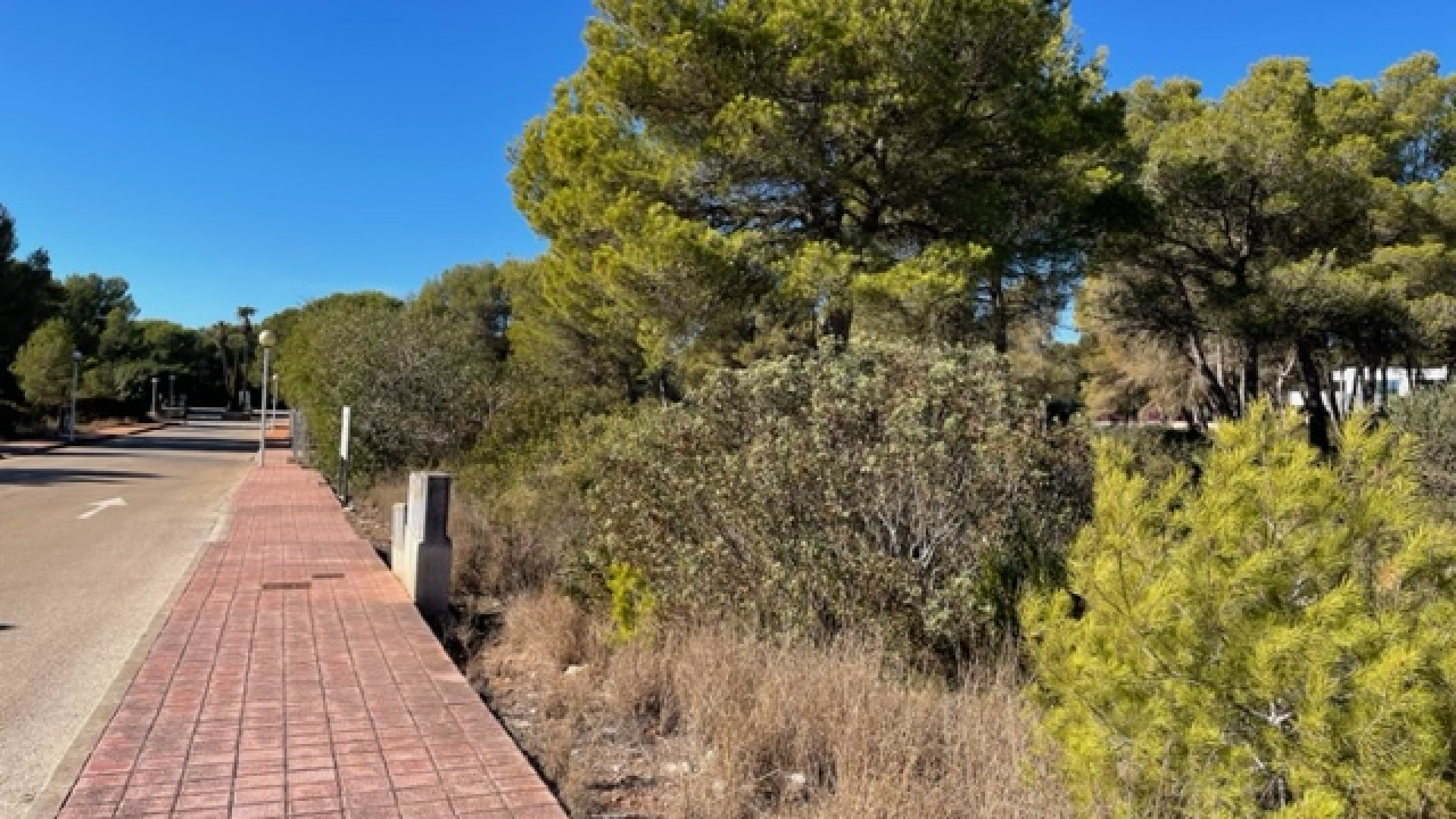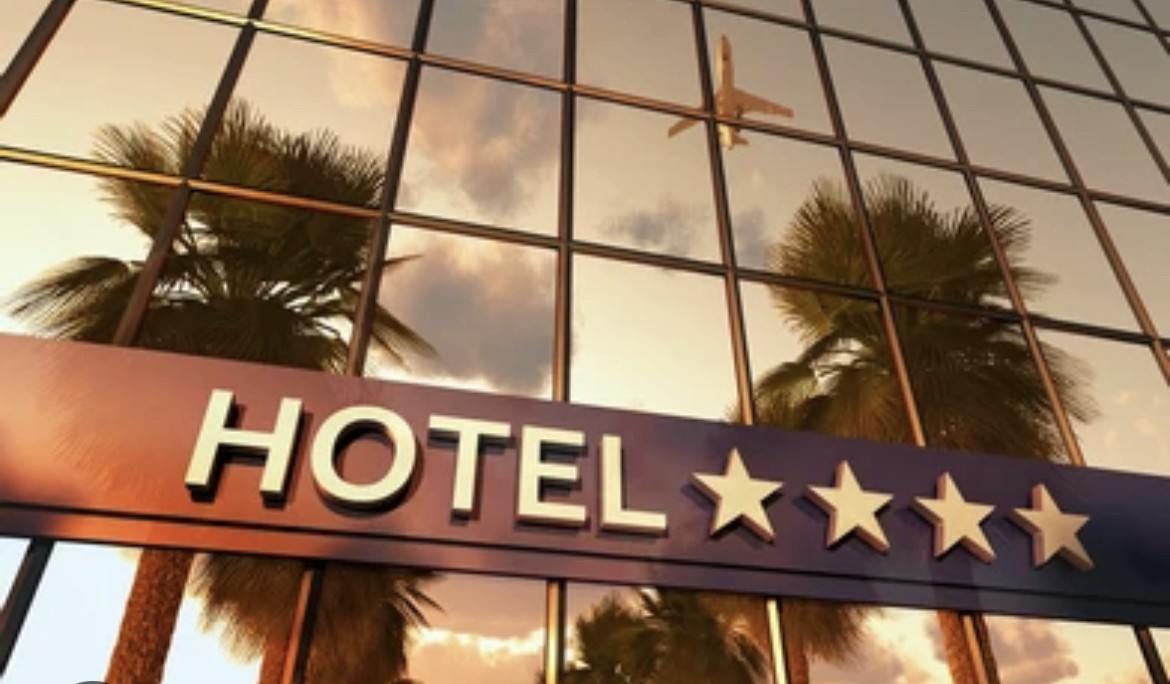Information
MIG11839DA - Villa in Moraira Verde pino for sale in Alicante Spain
x
Esta villa articula los espacios interiores a través de geometrías simples, puras y rotundas..
Se accede a través de una rampa y escaleras integradas en el terreno, apoyando la parte superior de la casa sobre un zócalo de piedra que da entrada a la vivienda..
.
En la primera planta hay un garaje, un generoso recibidor junto a una gran bodega, dormitorios y un gimnasio.
En la planta superior se encuentran los dormitorios principales de la casa, todos ellos con baño en suite y un gran espacio diáfano de más de 90?m2 para.
acomodar un espacio fluido de cocina, comedor y sala en una vista panorámica de 180º del paisaje..
.
Todo este espacio está rodeado por una amplia terraza en la parte delantera, con un porche abierto de más de 50?m2, convirtiéndolo en un espacio único..
La pureza geométrica y el diseño de la casa se trasladan de la composición arquitectónica a la.
ejecución del más mínimo detalle..
.
Todo ello con el fin de conseguir una vivienda de lujo con las máximas prestaciones y con un diseño exquisito, que aporte una calidez y un confort excepcionales a la propiedad..
.
Para conseguir todo ello, hemos trabajado junto a las mejores marcas del sector..
Se accede a través de una rampa y escaleras integradas en el terreno, apoyando la parte superior de la casa sobre un zócalo de piedra que da entrada a la vivienda..
.
En la primera planta hay un garaje, un generoso recibidor junto a una gran bodega, dormitorios y un gimnasio.
En la planta superior se encuentran los dormitorios principales de la casa, todos ellos con baño en suite y un gran espacio diáfano de más de 90?m2 para.
acomodar un espacio fluido de cocina, comedor y sala en una vista panorámica de 180º del paisaje..
.
Todo este espacio está rodeado por una amplia terraza en la parte delantera, con un porche abierto de más de 50?m2, convirtiéndolo en un espacio único..
La pureza geométrica y el diseño de la casa se trasladan de la composición arquitectónica a la.
ejecución del más mínimo detalle..
.
Todo ello con el fin de conseguir una vivienda de lujo con las máximas prestaciones y con un diseño exquisito, que aporte una calidez y un confort excepcionales a la propiedad..
.
Para conseguir todo ello, hemos trabajado junto a las mejores marcas del sector..
x
Diese Villa artikuliert die Innenräume durch einfache, reine und nachdrückliche Geometrien..
Der Zugang erfolgt über eine Rampe und eine in den Boden integrierte Treppe, die den oberen Teil des Hauses auf einem Steinsockel stützt, der den Zugang zum Wohnbereich ermöglicht..
.
Im ersten Stock gibt es eine Garage, eine großzügige Halle neben einem großen Keller, Schlafzimmer und einen Fitnessraum.
Auf der oberen Etage befinden sich die Hauptschlafzimmer des Hauses, alle mit Badezimmer en suite und einem großen offenen Raum von mehr als 90m2 für.
.
Unterbringung eines fließenden Raums aus Küche, Esszimmer und Wohnzimmer in einem 180Panoramablick auf die Landschaft..
All dieser Raum ist im vorderen Teil von einer geräumigen Terrasse mit einer offenen Veranda von mehr als 50 m2 umgeben, die ihn zu einem einzigartigen Raum macht..
.
Die geometrische Reinheit und das Design des Hauses werden von der architektonischen Komposition auf die Architektur übertragen.
Ausführung bis ins kleinste Detail..
All dies, um ein Luxushaus mit maximalen Vorteilen und einem exquisiten Design zu schaffen, das der Immobilie außergewöhnliche Wärme und Komfort verleiht..
.
Um all dies zu erreichen, haben wir mit den besten Marken der Branche zusammengearbeitet..
Der Zugang erfolgt über eine Rampe und eine in den Boden integrierte Treppe, die den oberen Teil des Hauses auf einem Steinsockel stützt, der den Zugang zum Wohnbereich ermöglicht..
.
Im ersten Stock gibt es eine Garage, eine großzügige Halle neben einem großen Keller, Schlafzimmer und einen Fitnessraum.
Auf der oberen Etage befinden sich die Hauptschlafzimmer des Hauses, alle mit Badezimmer en suite und einem großen offenen Raum von mehr als 90m2 für.
.
Unterbringung eines fließenden Raums aus Küche, Esszimmer und Wohnzimmer in einem 180Panoramablick auf die Landschaft..
All dieser Raum ist im vorderen Teil von einer geräumigen Terrasse mit einer offenen Veranda von mehr als 50 m2 umgeben, die ihn zu einem einzigartigen Raum macht..
.
Die geometrische Reinheit und das Design des Hauses werden von der architektonischen Komposition auf die Architektur übertragen.
Ausführung bis ins kleinste Detail..
All dies, um ein Luxushaus mit maximalen Vorteilen und einem exquisiten Design zu schaffen, das der Immobilie außergewöhnliche Wärme und Komfort verleiht..
.
Um all dies zu erreichen, haben wir mit den besten Marken der Branche zusammengearbeitet..
x
Deze villa articuleert de binnenruimtes door middel van eenvoudige, pure en nadrukkelijke geometrieën..
Het is toegankelijk via een hellingbaan en een trap die in de grond is geïntegreerd en die het bovenste deel van het huis ondersteunt op een stenen plint die toegang geeft tot de woonruimte..
.
Op de eerste verdieping is er een garage, een royale hal naast een grote kelder, slaapkamers en een fitnessruimte.
Op de bovenverdieping bevinden zich de hoofdslaapkamers van het huis, allemaal met badkamer en suite en een grote open ruimte van meer dan 90m2 voorplaats, een vloeiende ruimte van de keuken, eetkamer en woonkamer in een 180º panoramisch uitzicht op het landschap..
.
Al deze ruimte is omgeven door een ruim terras in het voorste gedeelte, met een open veranda van ruim 50m2 waardoor het een unieke ruimte is geworden..
De geometrische puurheid en het ontwerp van het huis worden overgebracht van de architectonische compositie naar de.
uitvoering tot in het kleinste detail..
.
Dit alles om een luxe woning te realiseren met de maximale voordelen en met een voortreffelijk ontwerp, dat uitzonderlijke warmte en comfort aan de woning geeft..
.
Om dit alles te bereiken, hebben we samengewerkt met de beste merken in de sector..
Het is toegankelijk via een hellingbaan en een trap die in de grond is geïntegreerd en die het bovenste deel van het huis ondersteunt op een stenen plint die toegang geeft tot de woonruimte..
.
Op de eerste verdieping is er een garage, een royale hal naast een grote kelder, slaapkamers en een fitnessruimte.
Op de bovenverdieping bevinden zich de hoofdslaapkamers van het huis, allemaal met badkamer en suite en een grote open ruimte van meer dan 90m2 voorplaats, een vloeiende ruimte van de keuken, eetkamer en woonkamer in een 180º panoramisch uitzicht op het landschap..
.
Al deze ruimte is omgeven door een ruim terras in het voorste gedeelte, met een open veranda van ruim 50m2 waardoor het een unieke ruimte is geworden..
De geometrische puurheid en het ontwerp van het huis worden overgebracht van de architectonische compositie naar de.
uitvoering tot in het kleinste detail..
.
Dit alles om een luxe woning te realiseren met de maximale voordelen en met een voortreffelijk ontwerp, dat uitzonderlijke warmte en comfort aan de woning geeft..
.
Om dit alles te bereiken, hebben we samengewerkt met de beste merken in de sector..
x
x
x
x
This villa articulates the interior spaces through simple, pure, and emphatic geometries..It is accessed through a ramp and stairs integrated into the ground, supporting the upper part of the house on a stone plinth that gives entrance to the living place..
.
On the first floor, there is a garage, a generous hall next to a large cellar, bedrooms, and a gym.
On the upper floor, there are the main bedrooms of the house, all of them with bathroom en suite and a large open space of more than 90m2 for.
accommodate a fluid space of the kitchen, dining room, and living room in a 180º panoramic view of the landscape..
.
All this space is surrounded by a spacious terrace in the front part, with an open porch of more than 50m2, turning it into a unique space..
.
The geometric purity and the design of the house are transferred from the architectural composition to the.
execution of the smallest detail..
All this is in order to achieve a luxury home with the maximum benefits and with an exquisite design, that provides exceptional warmth and comfort to the property..
.
To achieve all this, we have worked together with the best brands in the sector..
.





















